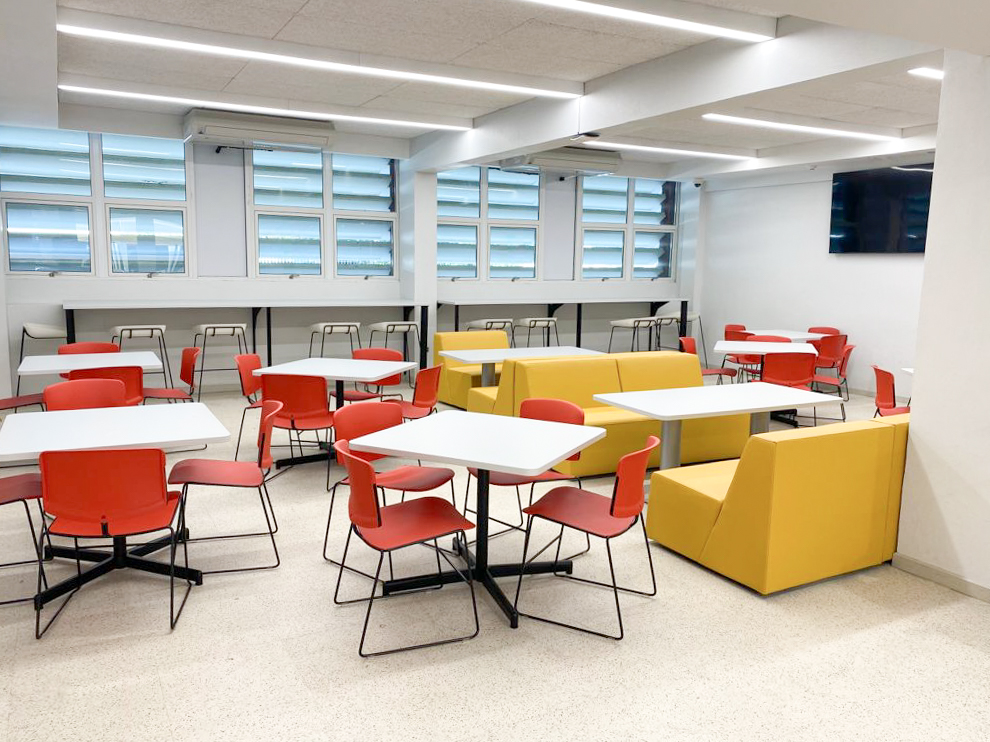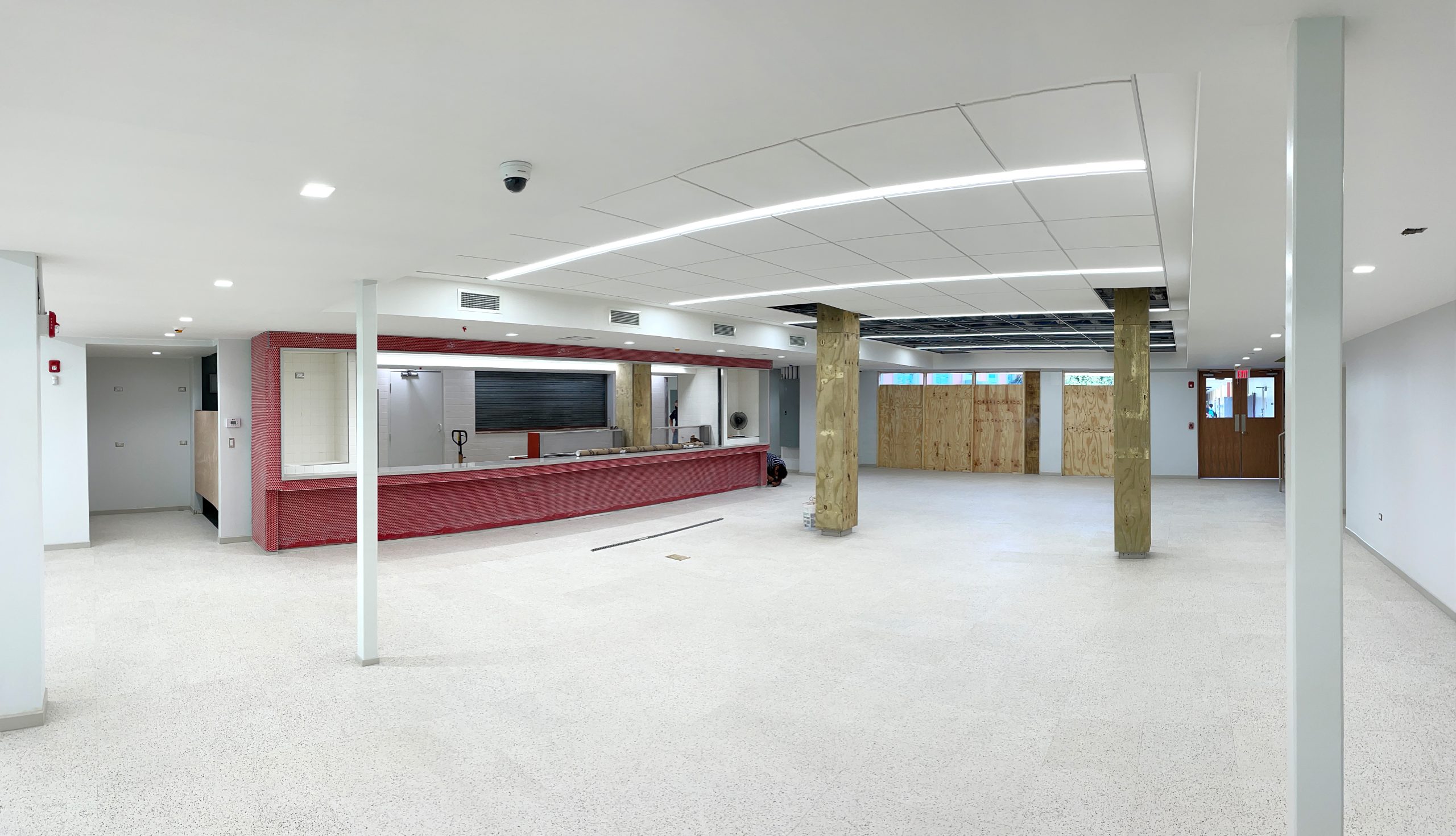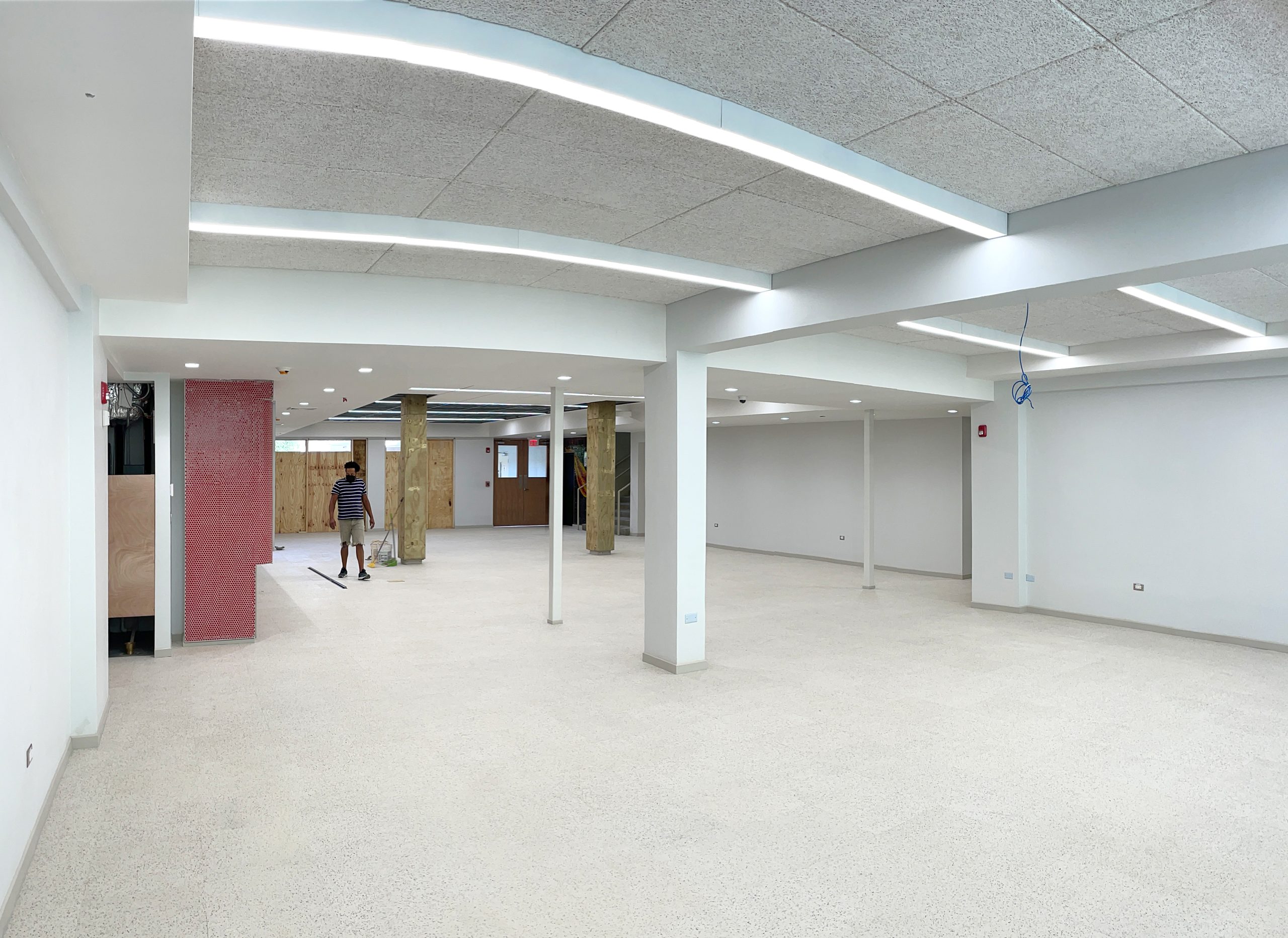




Nearly two decades of practice have taught us to adapt and evolve while maintaining our characteristic level of quality and consistency in our services. As a result, archUD is becoming A+UD , a shorter, concise version of the original. Simple form.
Founded in 2002 by Javier Mirandés, AIA, A+UD collaborates with a cadre of professionals whom have designed a great diversity of project types throughout the island and abroad, both on the public and private sectors. A broad gamma of services within the architecture and urban design realms have allowed us to assist, achieve, explore and excel fostering a long list of premier clients and partners in success on-island. Long-term relationships are integral to our practice with staff, clients and collaborators alike.
A+UD will continue to adapt and evolve beyond traditional architecture services, embracing clients needs and applying innovative efficient solutions in planning, design, procurement, construction regardless of the nature or the scale of the project. An intimate knowledge of Puerto Rico, its environment, communities and our exposure to local and stateside technology, resources, and experience remains an asset in our team.
A+UD is a HUBZone-certified firm; CAGE code#8G3P4, DUNS#832484237 (archUD, psc)
Mr. Mirandés’ 30 years of practice have provided a broad and thorough base on design, project and construction management that strengthens all areas of the architecture profession. From conceiving award-winning projects to designing highly complex facilities, Mr. Mirandés has been a key player for our clientele in all stages of the job covering planning, design, procurement, and construction oversight to assure a successful project implementation effort. Mr. Mirandés holds a master’s degree in Architecture from Tulane University.
Mr. Mirandés’ 30 years of practice have provided a broad and thorough base on design, project and construction management that strengthens all areas of the architecture profession. From conceiving award-winning projects to designing highly complex facilities, Mr. Mirandés has been a key player for our clientele in all stages of the job covering planning, design, procurement, and construction oversight to assure a successful project implementation effort. Mr. Mirandés holds a master’s degree in Architecture from Tulane University.








archUD was asked to by CPS to assist with redesigning CPS’ cafeteria and redistributing some academic facilities to increase capacity, improve quality of the space and improve spatial efficiencies in a tight urban campus. In collaboration with PRAR, project was designed and executed on-time and on-budget in a demanding construction schedule and in a challenging market for the construction industry.
| LOCATION: | San Juan, PR |
| CLIENT: | Commonwealth & Parkville Schools (CPS) |
| DESIGN: | 2020 |
| CONST. COST: | $725,000 |
| LOCATION: | San Juan, PR |
| CLIENT: | Commonwealth & Parkville Schools (CPS) |
| DESIGN: | 2020 |
| CONST. COST: | $725,000 |
archUD was asked to by CPS to assist with redesigning CPS’ cafeteria and redistributing some academic facilities to increase capacity, improve quality of the space and improve spatial efficiencies in a tight urban campus. In collaboration with PRAR, project was designed and executed on-time and on-budget in a demanding construction schedule and in a challenging market for the construction industry.




After completion of the Space Program Report in March 2012, archUD was engaged by AFI in the development of schematic and preliminary designs for a 424,000sf facility including independent design packages for Mechanical Improvements, Curtainwall and Furniture (FF&E) drawings & specifications for the 21-story structure built in 1970. Project was halted as a result of PR’s economic situation in 2013

The new school was developed as the only large-scale initiative comprised under the Puerto Rico Public Private Partnership Authority that fully integrated the new Guidelines for the Design of Schools for the 21st Century towards which the DE intended to follow from a pedagogic standpoint. A+UD completed architectural programming & preliminary design efforts.

The Puerto Tennis Association (PRTA), satisfied with the outcome of the Mayaguez 2010 Tennis Center requested A+UD to design a new, smaller version that could house their offices in the first level and provide support to the Bayamon Tennis Center, one of the leading tennis facilities in the SJMA in the same manner the Centroamerican Games did for UPR and its Tennis complex.

The Tennis Complex, designed in collaboration with Global Sports & Tennis Design Group, comprises a total of eight courts, being the only Davis-Cup compliant facility on-island. Site design addressed program needs and topography, blending a Multi-use, environment-friendly support building designed with cross-ventilation and hangar doors for UPR use after the Games.

UPR requested archUD to develop a Day Care Center prototype which could be duplicated through their eleven campuses on the Island. The Carolina Campus of the UPR was selected as the first location for the implementation of this center and the construction of the prototype was completed in 2008. The architectural parti emphasizes a flexible approach for the accommodation of program requirements, as well as an adaptation to the benefits of a tropical climate to reduce operation costs and maximize benefits of tropical weather.

archUD designed a new, state-of-the-art Ambulatory Surgery Center (ASC) proposed in a 36,000sf, 1-story commercial property to be rehabilitated in San Juan, for the highest-volume Ophthalmic ASC in the Caribbean. Developed in a Design-Assist implementation strategy allowed the owner to manage budget and a demanding implementation calendar within a complex construction market.

The Almacén del Vino won the 1st Place Award, in the Building Category, “Premio Obras Cemex 2018” international competition and represented PR in México City. Designed as a simple concrete rectangle with an active brise-de-soleil shaped after wine bottles which is to be repeated throughout the island. The wine and bread store incorporates a wine tasting facility catering wine afficionados on the south.

A Private developer requested archUD to develop the concept for Toyota’s new San Juan headquarters as a response of the latter’s issuance of an RFP. The new 66,000sf facility was conceived in the Convention Center District and housed the automaker’s main administrative offices as well as a training center for all of its technicians providing service on-island. Additional office space remained available to developer for leasing to third parties independent of Toyota’s operation.

archUD and Toro Arquitectos have had a long-term collaboration in various projects since 2005 and our response to an invitation from Putman Bridge provided an inspiring conceptual design to build a new Marina restaurant and a new Dock House in Ceiba, PR. A large cantilever roof gracefully played with sailboats and sport fishermen hulls while embracing trade winds from the east. RFP was delayed/cancelled after issuance and initiative never materialized as originally conceived.

archUD assisted Assertus in a site-selection analysis at a prime real estate location to determine level of investment required and potential construction calendar. Programmatic requirements were established altogether with a design concept, budget and calendar.

After completing site selection analysis for a new facility in Guaynabo, a 30,000sf facility in the same development park became available and plans for interior design of their facilities were developed. Program included administrative areas, training center, Research and Development center and a call center, among other programmatic uses of this client in the Technology Cluster who we pride in having assisted during the last 30 years.

The Puerto Rico Science Technology and Research Trust (PRSTRT) engaged archUD to assess and direct one of their first investments within the former Penitenciería Estatal de Río Piedras Site, also known as Oso Blanco. A+UD developed preliminary design drawings and developed a procurement strategy to execute the scope of work via a Design/Build structure to satisfy PRSTRT’s aggressive schedule.

The proposed project aims to consolidate 3 operations located throughout Metropolitan San Juan into González Trading’s Headquarters; a new 120,000sf facility combining workshops, sales, rental, parts distribution and equipment storage in a 16-acre property. Extensive programming services provided in addition to architectural design.

Plant A is the largest component of the Master Plan, with approximately 39,150sf of manufacturing area, a 3,000sf mezzanine and a distribution platform. As established in the Master Plan, Phase II commenced efforts to physically connect a single, continuous shipping platform that would enable adequate and efficient transfer of finished products between all three production lines for metro routes. A+UD also designed and coordinated all MEP & Controls for the most advanced production line in the US as of 2018.

archUD acted as Designer of Record and Developer in the undertaking of this 20-unit residential project in a western university town. Creative design and targeting specific rental market resulted in the creation of an affordable project that maximized density in a traditional town core corridor with access to transit, high ceilings and a NY Loft-like environment.

A sensitive intervention on a 1951 mid-century modern residence in Guaynabo was undertaken to salvage most of its original design cues and materials. Located in one of the higher-elevation lots of its development and skewed within the site to maximize cross-ventilation, the residence retains its original layout altogether with original integral terrazzo floors creating a truly tropical residence that opens up into its immediate context.



The owners of this rainforest villa asked A+UD to design a pool that could blend within this privileged site adjacent to protected land of the federal reserve of the “El Yunque rainforest”. The pool is fully integrated in the existing topography while maximizing views to the Atlantic Ocean and embracing the dense and lush landscape characteristic of a tropical rainforest.

A long-time client approached archUD, psc to intervene in the façade of a newly acquired property in a residential development in Guaynabo, PR. The proposed façade and entrance marked the primary opening into the residence through a partly operational Corten-steel screen encased on a dynamic exposed concrete sculpture/structure that contrasted with the otherwise bland façade of the residence and which filtered light while providing privacy on the residence primary areas.

archUD provided project management services to Serralles and PRIDCO, independently, in support of a regional initiative to bring back sugar cane to the southwest region of PR. The community and environment-conscious initiative succeeded in obtaining over $2.5 million in USDA funds only to be postponed indefinitely as Hurricane Maria eliminated all sugar cane from the region in late 2017.

archUD, psc was selected by PRIDCO to undertake a Program/Construction Manager role and oversee three construction contracts associated with Lufthansa’s Maintenance, Repair and Overhaul (MRO) initiative at BQN Airport. We integrated construction schedules for the MRO, a runway apron and the Aeronautics School as all projects (+/- $60MM investment) were either physically or operationally woven together. The Lufthansa MRO marked the beginning of a new aerospace and aeronautics cluster in Puerto Rico.

The Conservatory of Music for Puerto Rico (CMPR) academic building required considerable redesign activities to complete construction of the complex building designed in the US as original construction drawings reflected conflicts that limited constructability alter work had begun. archUD coordinated redesign efforts with local design consultants as well as with acoustic, theater, lighting special consultants.

A+UD developed a thorough planning and architectural programming effort to define programmatic requirements of a leading wine wholesale and retail operation in Puerto Rico. Effort entailed analyzing improvements and use distribution of a 65,000sf, 45-year-old facility in San Juan, PR

archUD designed a private initiative proposal on-public land to transform a segment of the world-recognized Isla Verde Blue Beach where the ViVo convention/entertainment center already exists. The initiative proposed a site-sensitive combination of cultural, commercial, hotel and recreational uses duly woven and linked to other activity zones along the public beach through a street art-filled boardwalk, and to Isla Verde’s commercial and neighborhood district through pedestrian and bike path extensions. Project remains in design phase.

Branded as “Cronos”, the project proposed temporary Class-A rental office for PRIDCO’s clients in the industrial, manufacturing and technological markets. A feasibility study was performed in collaboration with PRIDCO, “Consulta de Ubicación” process with the PR Planning Board was completed to allow commercial development on a public-use parcel

In another collaboration with AECOM and know also with SASAKI, archUD applied the achievements of the Tren Urbano Joint Development Program and its local planning experience to develop the RRNS waterfront area transferred to the PRPA by the US Navy. A new Transportation hub for island ferries, cruises, fuel also integrated a mixed-use development along the former military base waterfront.

Located in the heart of the San Juan Metropolitan Area, the Knowledge Corridor project presented an economic development initiative to connect existing and proposed uses of higher education, R&D, medical institutions, and biotechnology in the existing urban tissue of the Tren Urbano mass-transit corridor. The former state prison 70-acre site known as Oso Blanco in Rio Piedras, almost at the geographical center of the Knowledge Corridor, became the focus for the development of the Science City Master Plan for the long-term development mixed use community with a rich R&D center.

The Tren Urbano Project aimed for the long-term transformation of San Juan into a multi-centered, compact, dense and diversified metropolitan city weaving and improving its urban space and environmental resources. archUD was instrumental in the development of this vision and the implementation of a Transit-Oriented Development (TOD) strategy for this project through a multidimensional task to shape a Corridor Development Vision, generate a series of Station Area Development Plans, and acted as an instrumental player in the creation of its Joint Development Program, the first Public-Private TOD initiative in San Juan that required legislation for its implementation.

A+UD developed a thorough planning and architectural programming effort to define programmatic requirements of a leading wine wholesale and retail operation in Puerto Rico. Effort entailed analyzing improvements and use distribution of a 65,000sf, 45-year-old facility in San Juan, PR

During a 10-year period , key staff from archUD were involved within a larger multidisciplinary team of consultants and agency representatives, in the management, land use/transit planning, procurement, architecture, urban design, and construction management of the largest infrastructure initiative designed in Puerto Rico. The project comprised a heavy rail system along 17 miles of fixed guideway with 16 stations connecting three contiguous municipalities within the San Juan Metropolis. archUD also participated in the Multimodal Feeder System for the project, and in the proposed system extensions to Minillas, Old San Juan, Airport and Carolina.

archUD designed all urban infrastructure for this new community and assisted the client in establishing overall development strategies, based on a Master Plan and design guidelines completed by Andrés Mignucci, FAIA in 2003 for the largest, undeveloped, large-scale property along the Tren Urbano’s transit corridor. The infrastructure component included the construction of the entire circulation grid for pedestrian, vehicular, bicycle lanes, and a public transit feeder system (trolleys) and a 27–acre public park represents the heart of this new community.

The Science City Boulevard became the initial public investment for the implementation of a direct vehicular, pedestrian and bicycling connection between Science City and Centro Médico through the Cancer Center site, transforming a series of fragmented and discontinued properties into a cohesive urban fabric linked to Centro Médico and to Tren Urbano mass transit system. This Boulevard was designed to become the first green infrastructure project on-island, duly integrating stormwater management principles in its design with landscape initiatives to provide a sensitive tropical environment for all users. The project was awarded first place at the Bienal of the Colegio de Arquitectos in 2013.

Resulting from the 2007 Knowledge Corridor and Science City Master Plan, the connection between the Science City Boulevard and the Centro Médico required the design and implementation a grade-separated intersection to improve vehicular access to the facility and grant an accessible pedestrian route to and from Centro Médico to the new Comprehensive Cancer Center (CCC). We assisted the PRSTRT in identifying and processing Federal funding for the project and designed the intersection in collaboration with Toro Arquitectos.

East of PR-52, the Laboratory Road provided the first infrastructure component of the Science City Master Plan within its property limits. Designed by Toro Arquitectos and archUD based on the planning principles of the Science City Master Plan and the “green infrastructure” elements of the Science City Boulevard, the Laboratory Road incorporates permeable concrete as one of its stormwater management elements and provided all utilities required for future development of the Science City mixed-use lots.

The Master Plan for Plaza Food Systems provided the strategy for the reorganization and expansion of a major 3PL distribution company which was facing challenges as a result of damages caused by hurricane María. Based on the long-term growth projections of the company, the Master Plan proposed an aggressive restructuring and expansion of the warehousing facilities, requiring additional property acquisitions. The adopted Master Plan is under implementation, with archUD providing the architectural, permitting, and construction management support.

The Able Sales Company, Inc. (AS), is an ingredient sourcing and distribution company that occupies three separate sites within a 30-yr old industrial park. As a result of potential growth opportunities that would require new construction, and acknowledged inefficiencies in the operation, AS commissioned archUD with the goal of generating a thorough Planning & Programming Study to provide a short, medium and long-term strategy to improve its physical organizational, improve operational efficiencies and lay the ground for of a 21st century operation.

This 30’ high distribution warehouse was added a series of refrigerated units and a manufacturing facility approximately 10-15 years ago. archUD was commissioned to study existing conditions, growth and operational efficiencies obtained through spatial improvements and reconfiguration of existing program components to optimize distribution and manufacturing operations. Recommendations arising out of the report are under implementation as of early 2021.

This project represents an excellent model of the use of industrial planning in the physical transformation of the largest Bakery throughout Puerto Rico and the Caribbean. The proposed action articulates an orderly transition of its spatial organization currently split into two site by a roadway, towards a more efficient scenario by relocating and consolidating product manufacturing on one side considering the physical framework, new technology and logistics as the basis of a Master Plan. Work completed was published in industry magazines in 2020.