Pan Pepin- New Employee Parking (Phase I) & New Manufacturing Plant A (Phase II)
| LOCATION: | Minillas Industrial Park, Bayamón |
| CLIENT: | Pan Pepín Inc. |
| DESIGN: | 2015-2018 |
| CONST. COST: | $1.8 MM (Phase I), $23MM (Phase II) |
Phase I of the Pan Pepín Master Plan commenced a transformation in the Pan Pepín campus to improve operational relationships through a physical revolution of its physical fabric. Enabling the relocation of the original lot, the employee parking gave ground to Phase II, the largest component of the Master Plan. Plant A encompasses approximately 39,150sf of manufacturing area, a 3,000sf mezzanine and a ±55,000 sf distribution platform and the most advanced (bakery) production line in the USA at time of completion. A+UD also designed and coordinated all MEP & Controls design drawings for the referenced line designed by AMF.


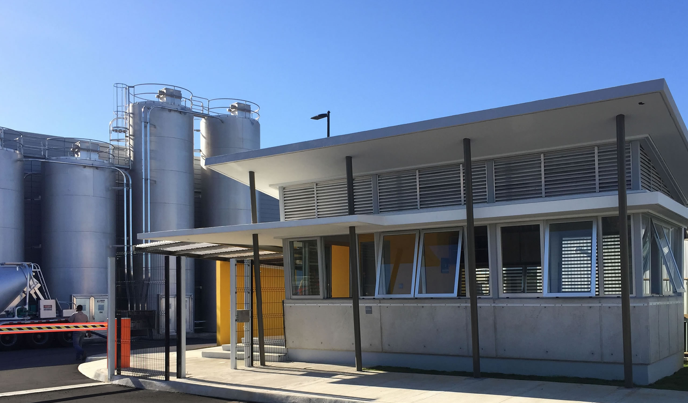
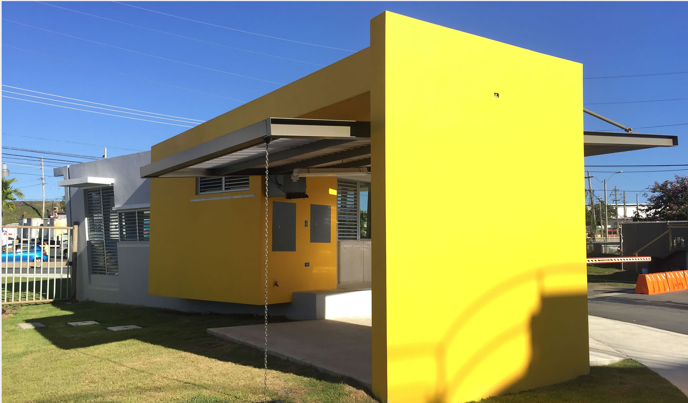
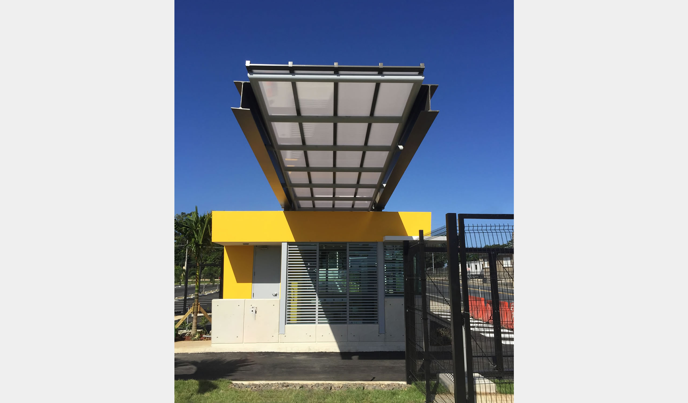
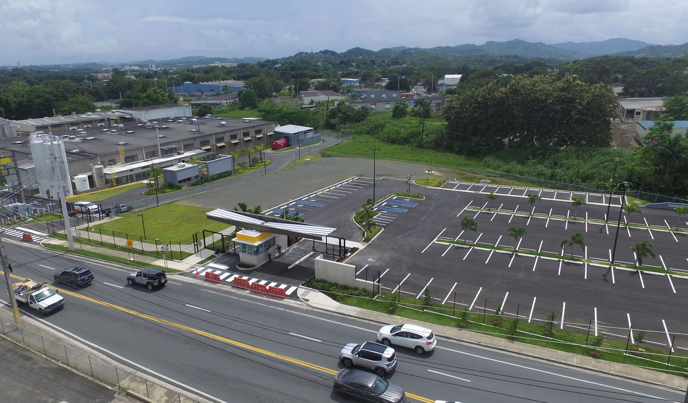
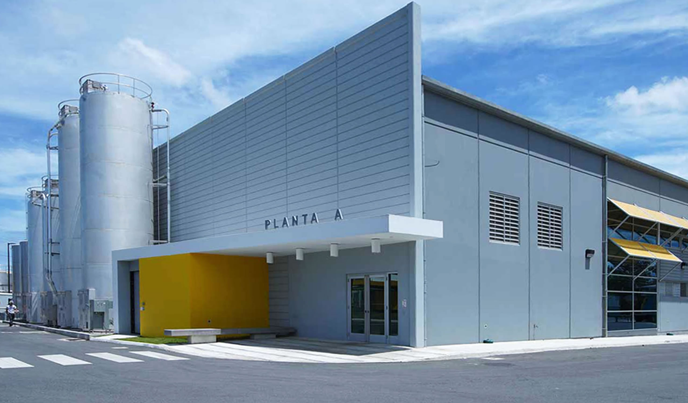
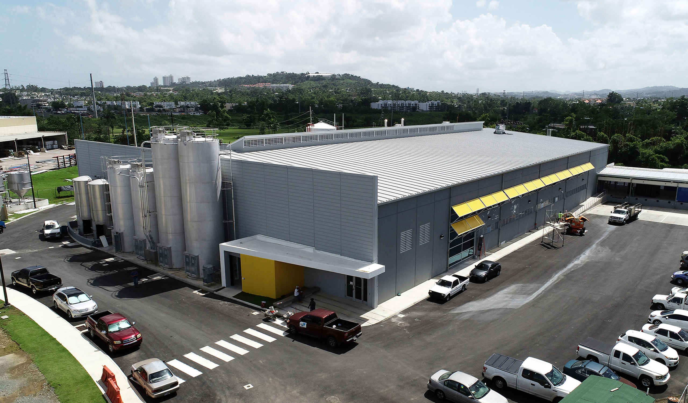
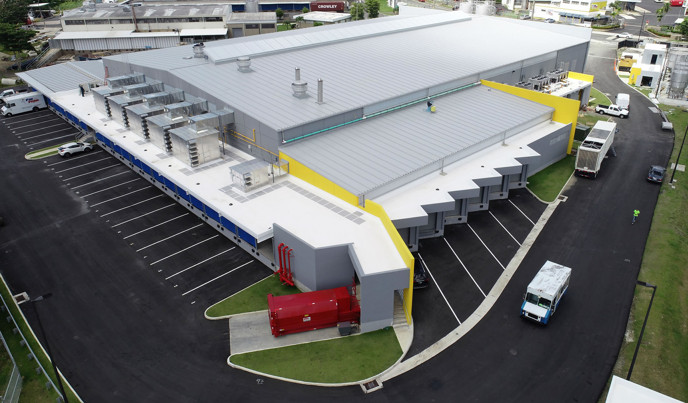
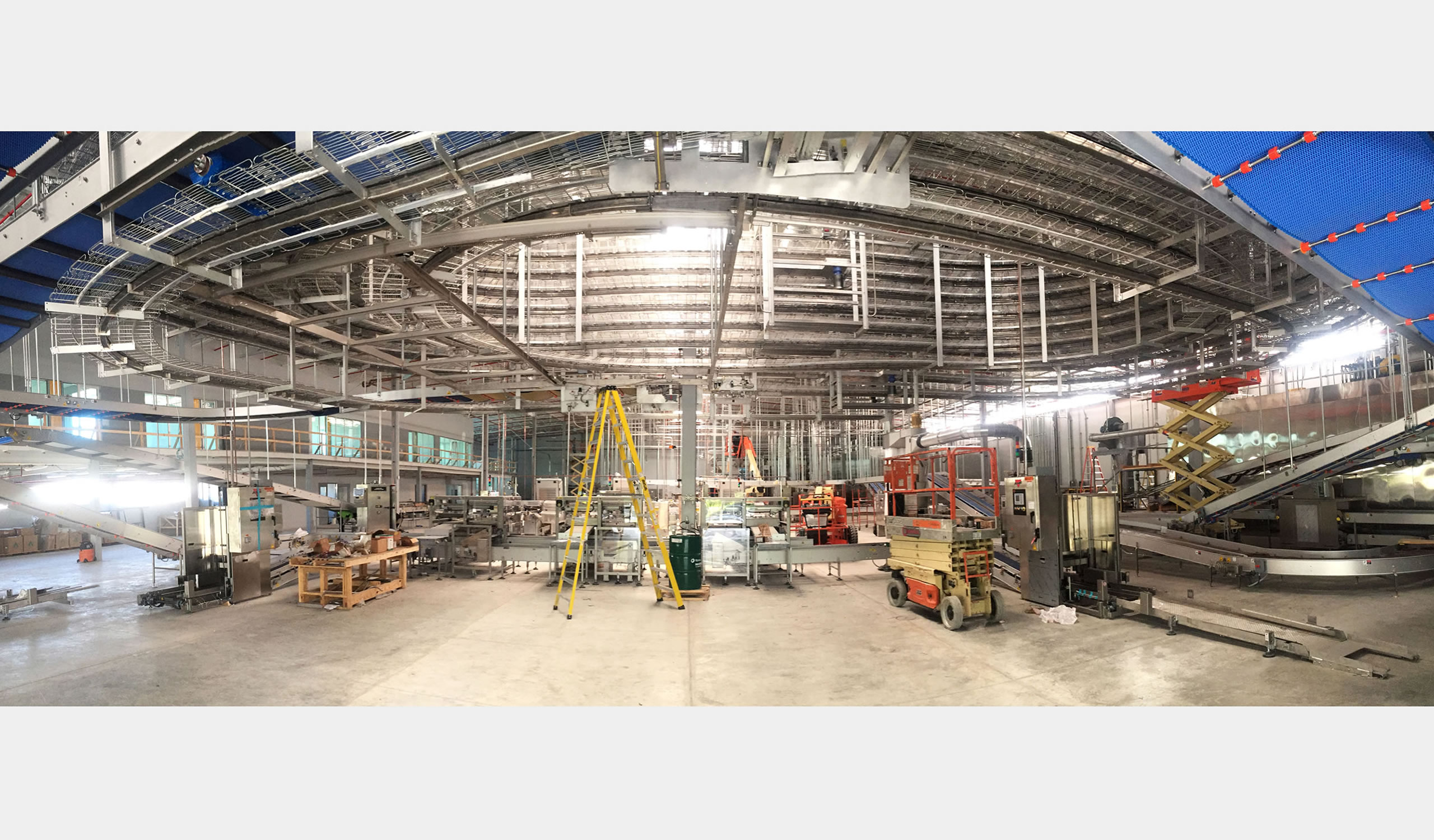
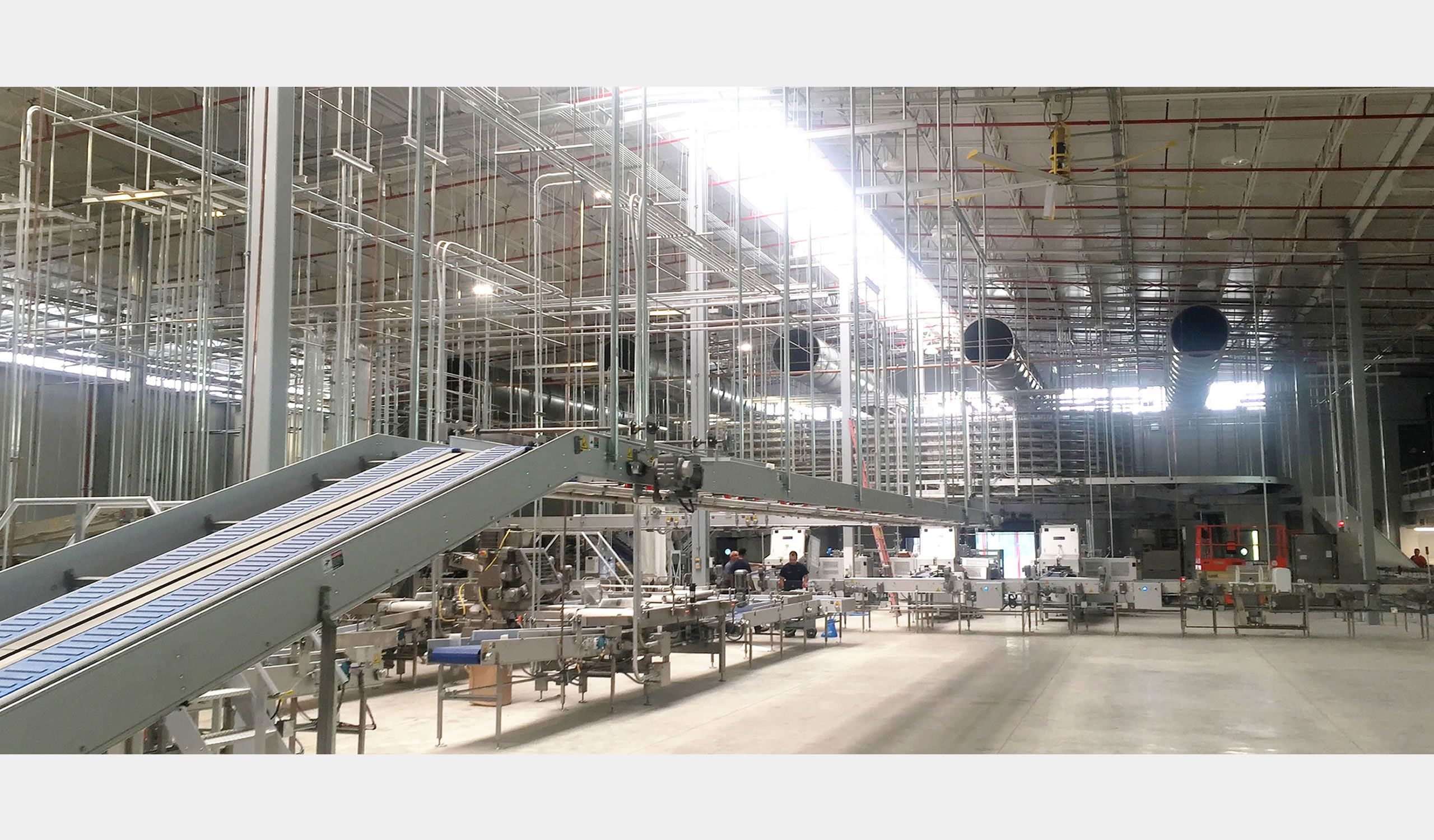
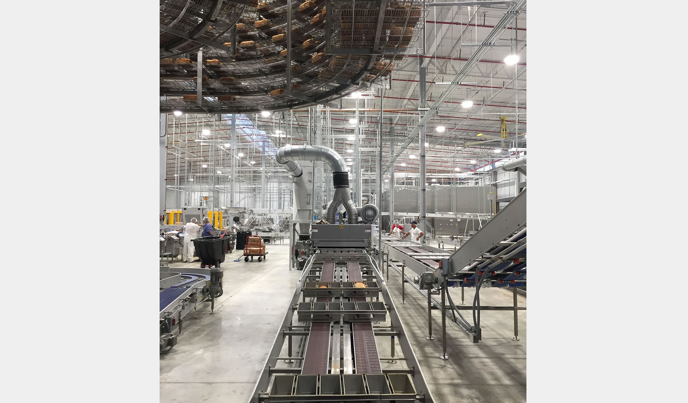
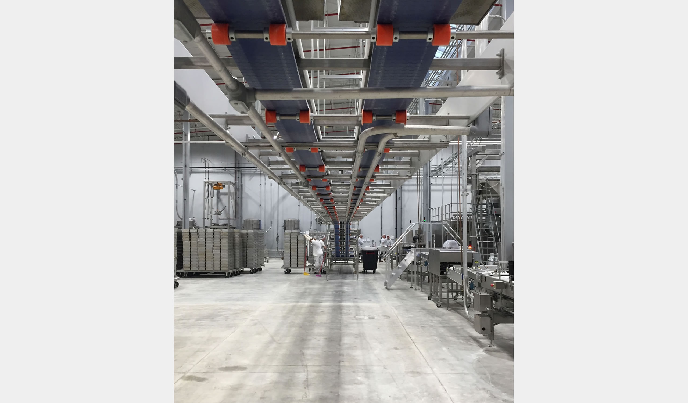
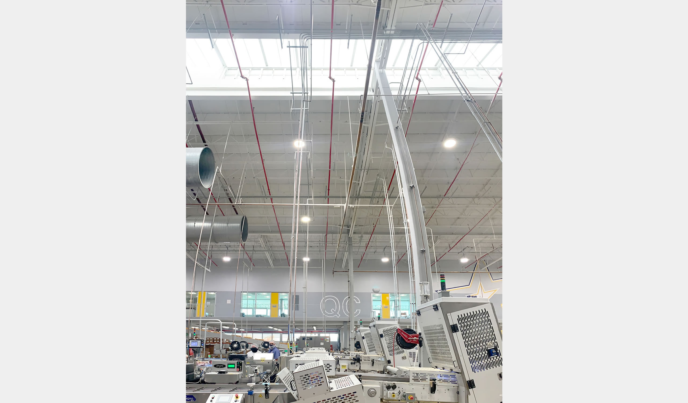
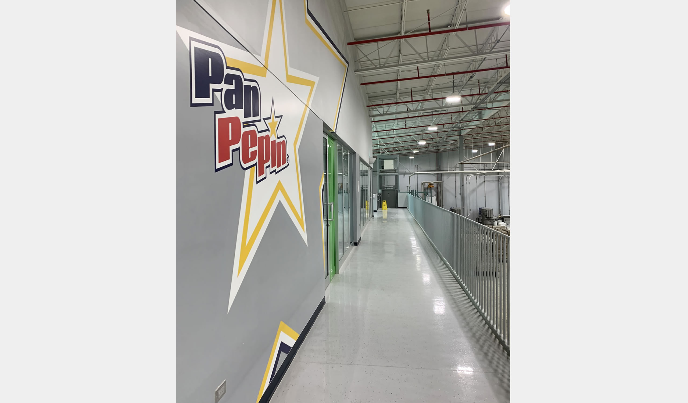
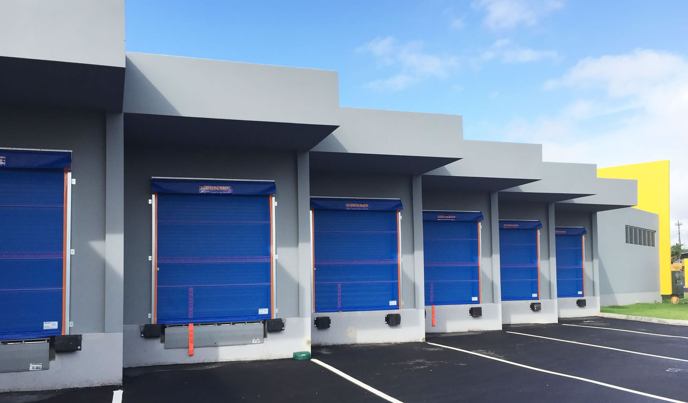
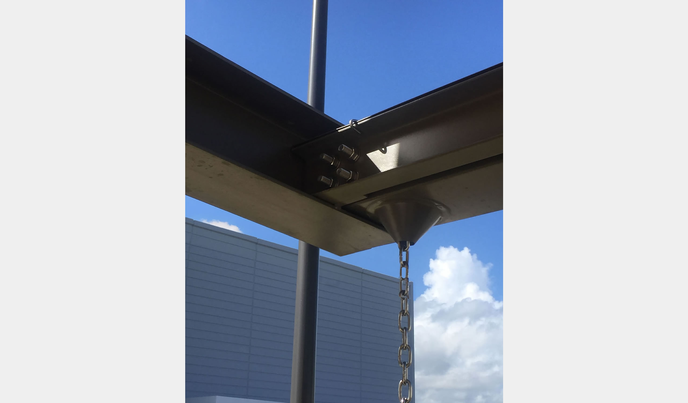
Pan Pepin- New Employee Parking (Phase I) & New Manufacturing Plant A (Phase II)
Phase I of the Pan Pepín Master Plan commenced a transformation in the Pan Pepín campus to improve operational relationships through a physical revolution of its physical fabric. Enabling the relocation of the original lot, the employee parking gave ground to Phase II, the largest component of the Master Plan. Plant A encompasses approximately 39,150sf of manufacturing area, a 3,000sf mezzanine and a ±55,000 sf distribution platform and the most advanced (bakery) production line in the USA at time of completion. A+UD also designed and coordinated all MEP & Controls design drawings for the referenced line designed by AMF.
| LOCATION: | Minillas Industrial Park, Bayamón |
| CLIENT: | Pan Pepín Inc. |
| DESIGN: | 2015-2018 |
| CONST. COST: | $1.8 MM (Phase I), $23MM (Phase II) |

