PFS Administration Interiors
| LOCATION: | Caguas, PR |
| CLIENT: | Plaza Food Systems (PFS) |
| DESIGN: | 2025 |
| CONST. COST: | $1.5 MM |
As part of the 2018 Master Plan, the administration lean-to building of the original 1968 structure was to be expanded east to accommodate growth projected for administration personnel. As construction of the Phase II improvements were closer to completion, PFS commissioned A+UD to design the new administrative offices and main entrance to their facility. The new design proposes inverting the old layout, with offices towards the interior and open space towards the exterior, maximizing natural light, transparency and incorporating colors and artwork throughout its new design parti. Design completion is expected 2025 and construction in 2026.
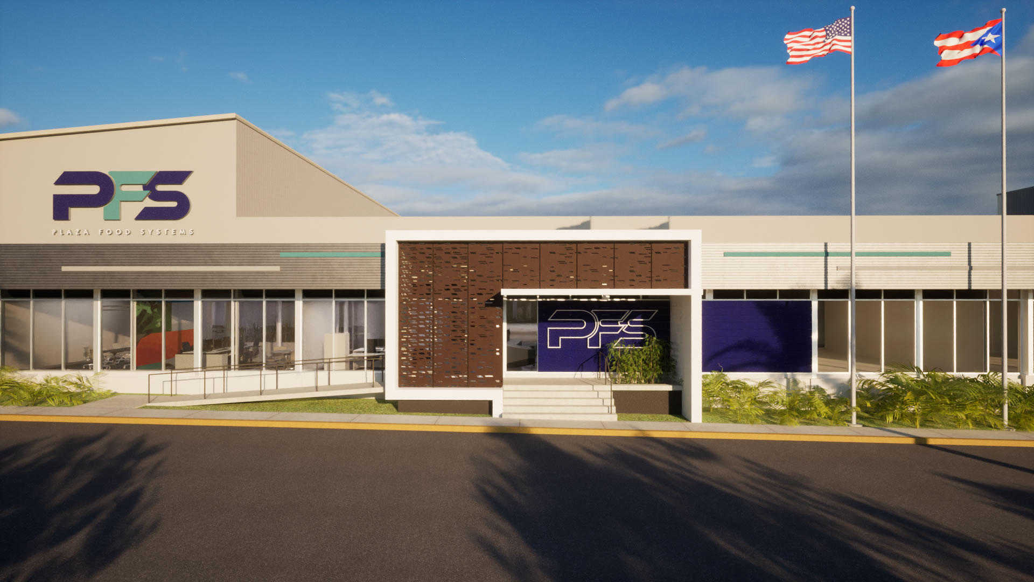
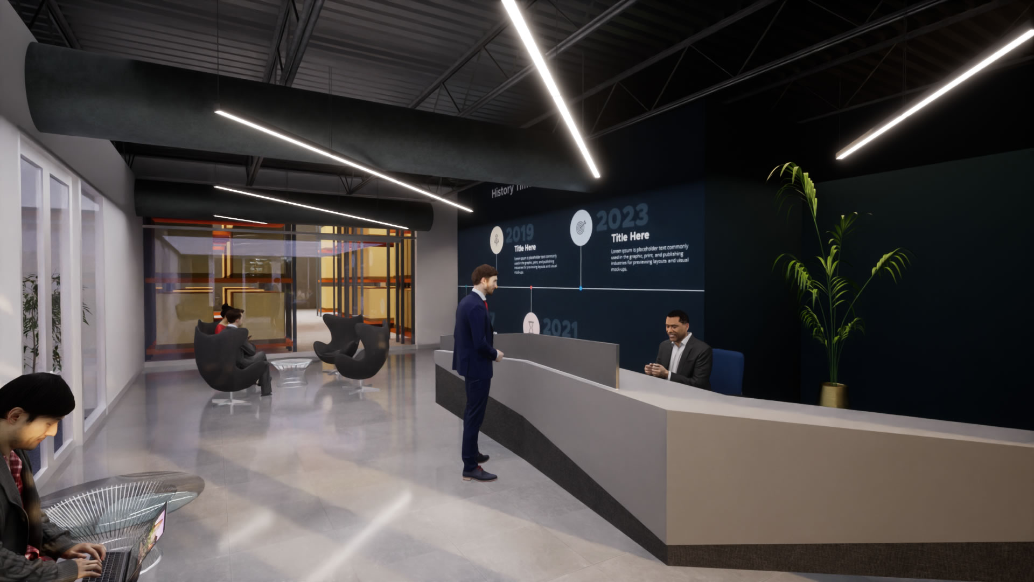
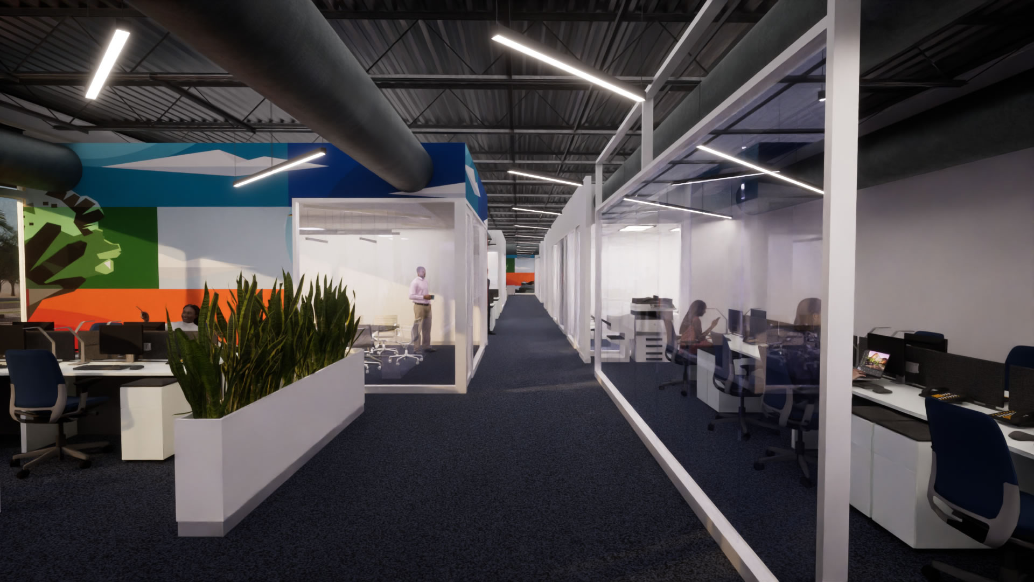
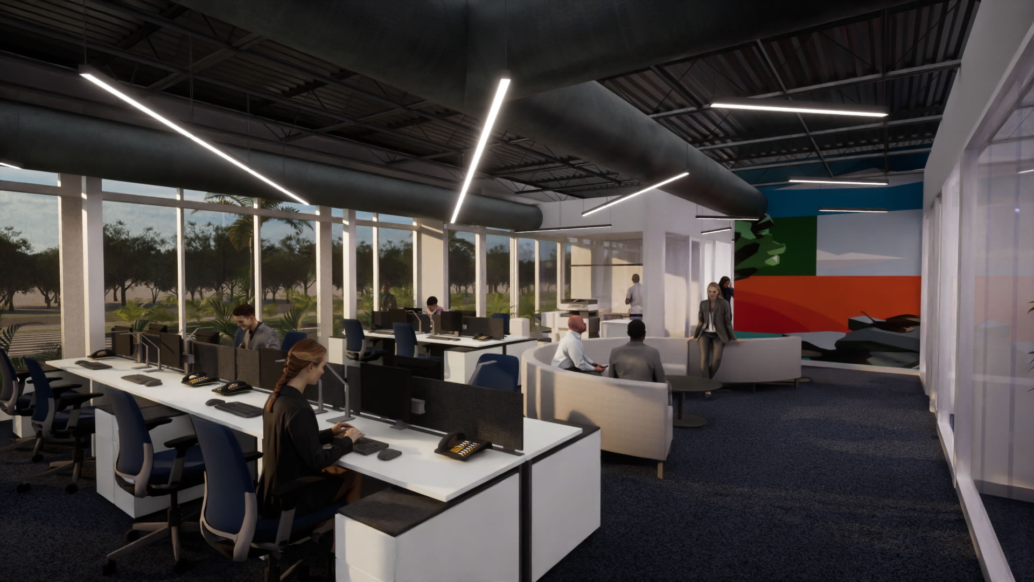
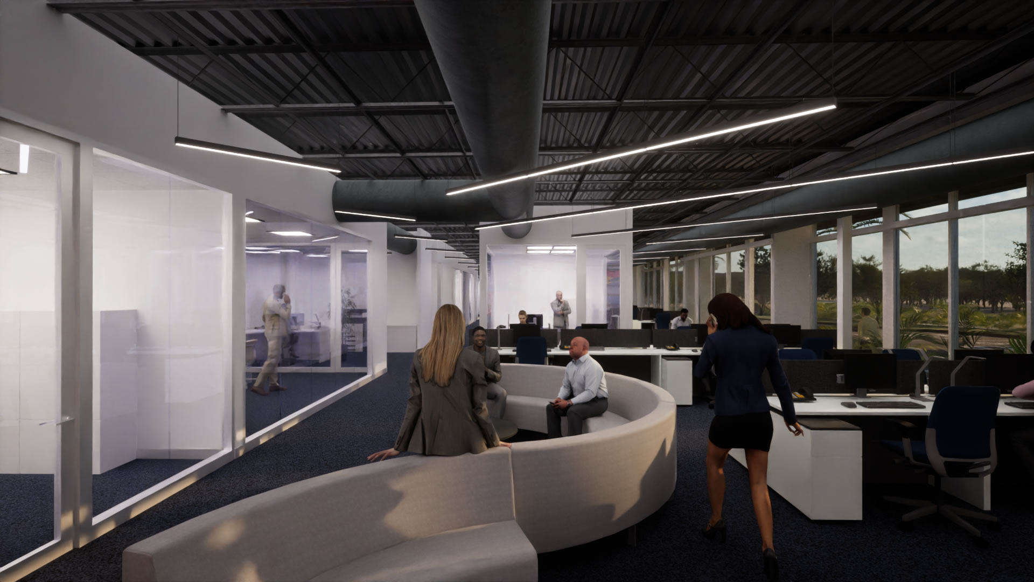
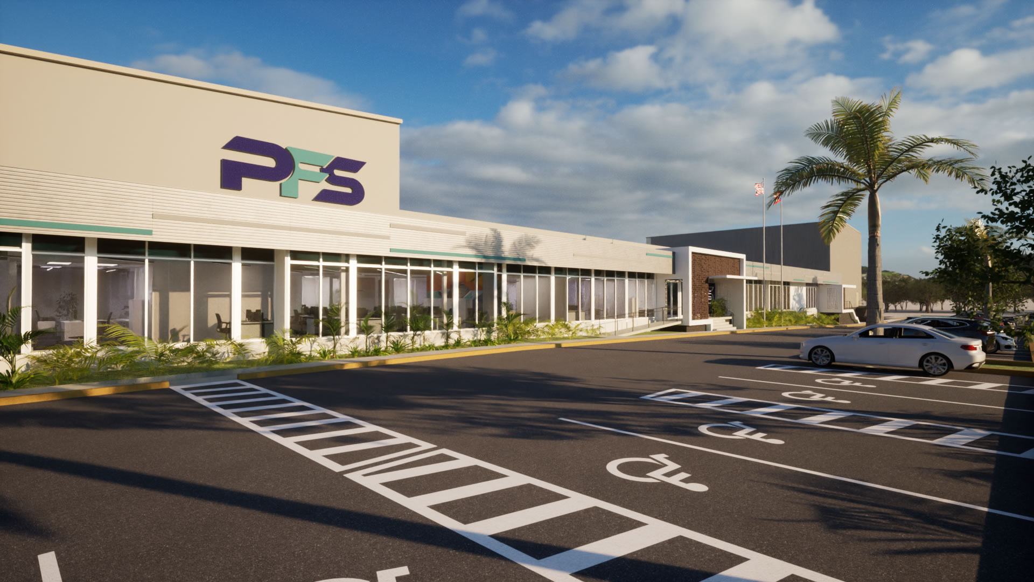
PFS Administration Interiors
As part of the 2018 Master Plan, the administration lean-to building of the original 1968 structure was to be expanded east to accommodate growth projected for administration personnel. As construction of the Phase II improvements were closer to completion, PFS commissioned A+UD to design the new administrative offices and main entrance to their facility. The new design proposes inverting the old layout, with offices towards the interior and open space towards the exterior, maximizing natural light, transparency and incorporating colors and artwork throughout its new design parti. Design completion is expected 2025 and construction in 2026.
| LOCATION: | Caguas, PR |
| CLIENT: | Plaza Food Systems (PFS) |
| DESIGN: | 2025 |
| CONST. COST: | $1.5 MM |

